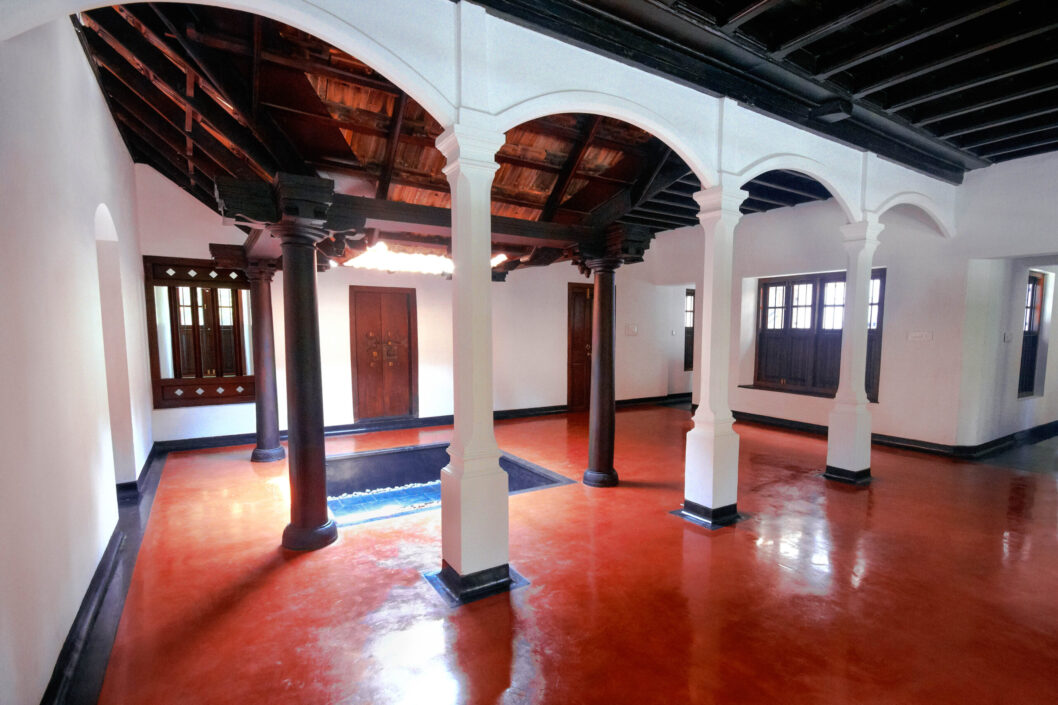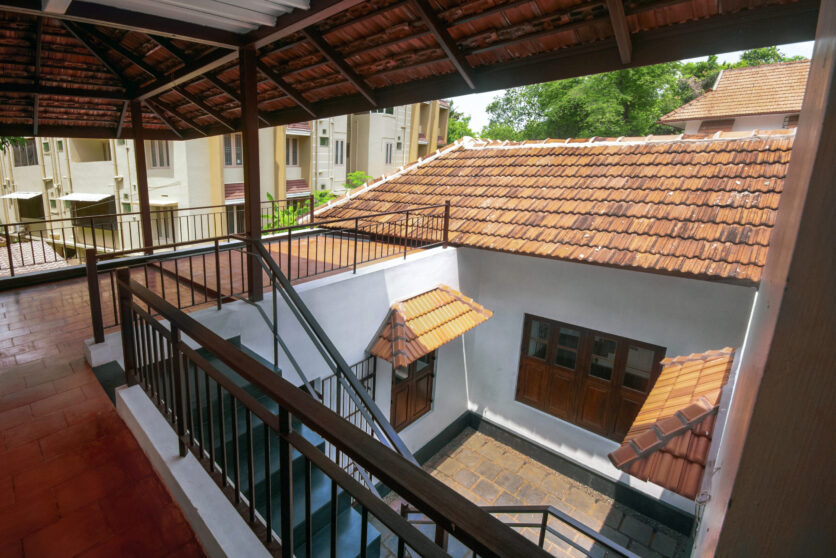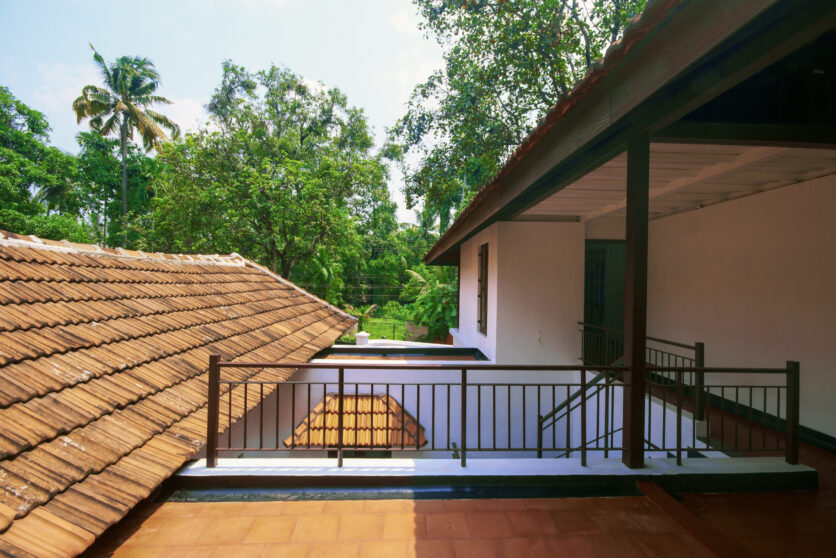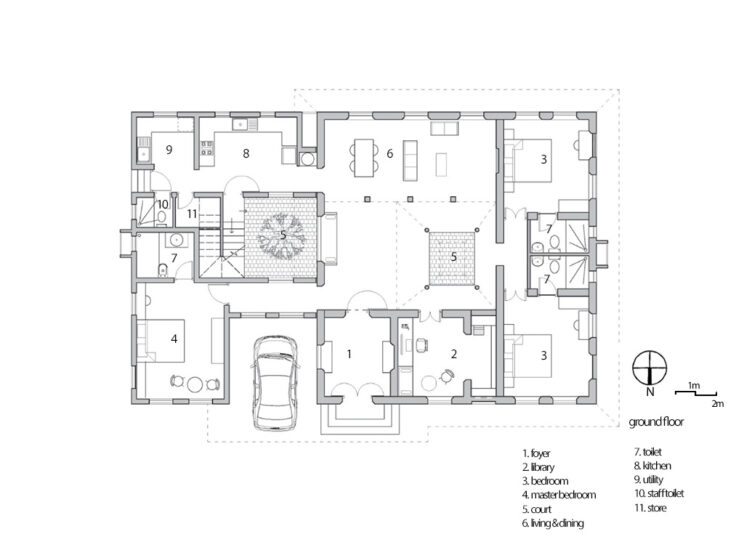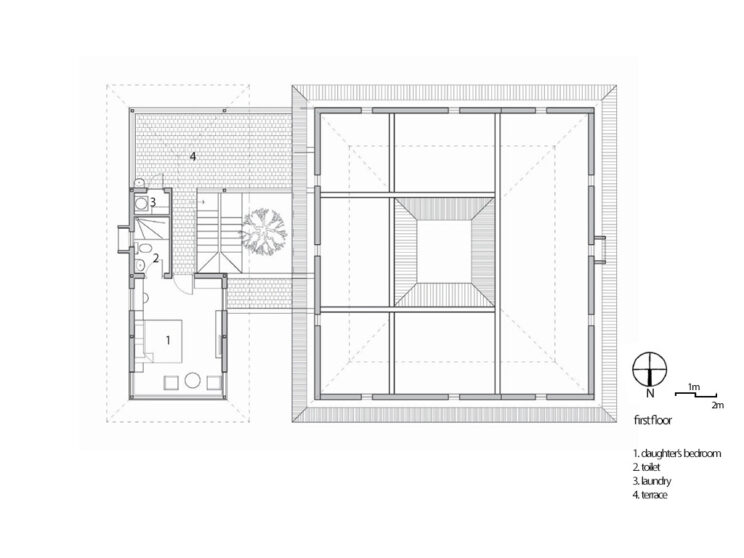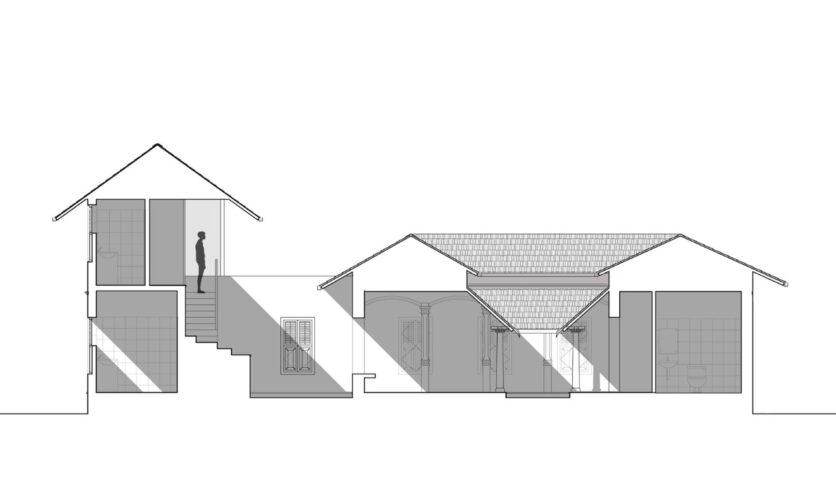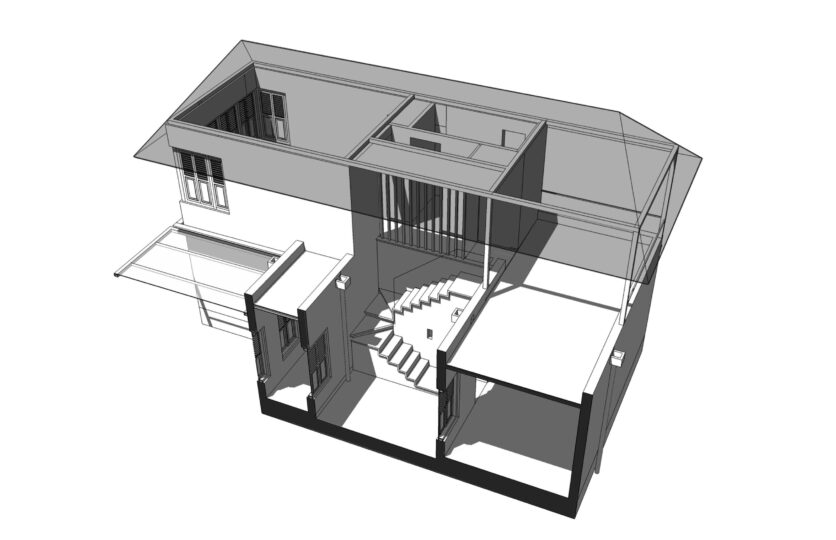The project called for the renovation & extension of a nearly 100 old nalukettu courtyard house in the historic town of Tripunithura. Insensitive attempts at extension over the years had nearly obscured the original uncluttered layout. Adding to this time had taken its toll with some woodwork and the external laterite walls nearly falling apart. We took this project up as a challenge at the request of the client who dreamt of spending his retirement years here.
The old building was planned to contain the living, dining and study in addition to 2 bedrooms while the new ‘c’ shaped extension houses the kitchen, utility and an additional 2 bedrooms The extension was planned to wrap around a new courtyard to the east forming an indoor garden which in addition to the existing courtyard forms an expansive open plan living area.
For the old building all the external walls and some internal walls had to be completely rebuilt with bricks. For this the roof beam (wall plate) was propped up with jacks and each section of wall built one at a time. Damp proof courses and lintel beams could be incorporated with this method. Local materials were used throughout including red & black ferrous oxide plaster, terracotta tiles and recycled hardwood. The first floor was built entirely from steel with brick wall infill and a full height wooden bedroom window.
Location: Tripunithura, India
Year: 2014
Built Area: 2300 Sft
Design Team: Krishnan Varma, Dhanu Prakash
Photography: Siddhan
